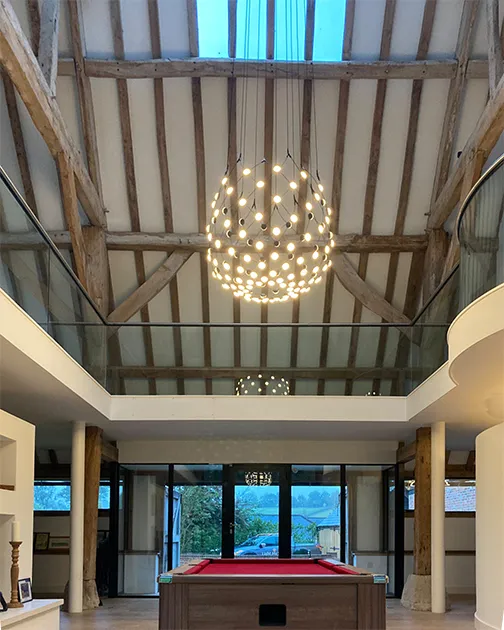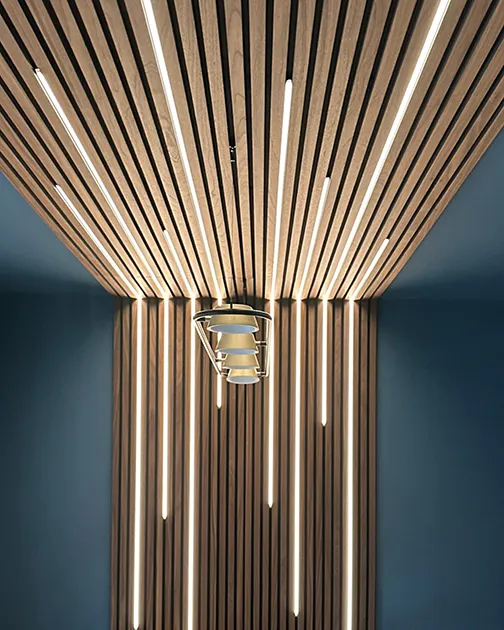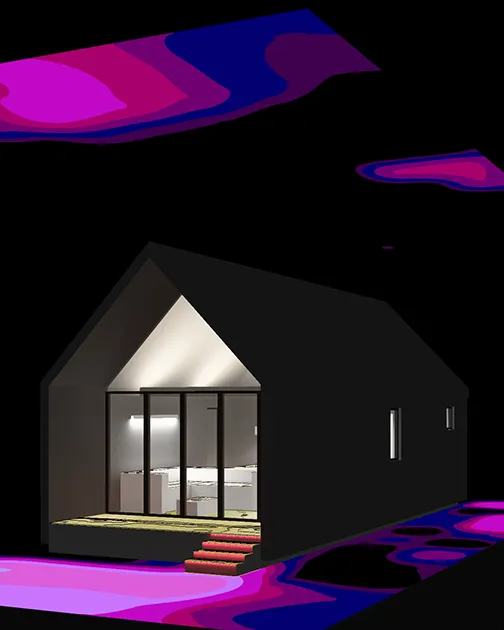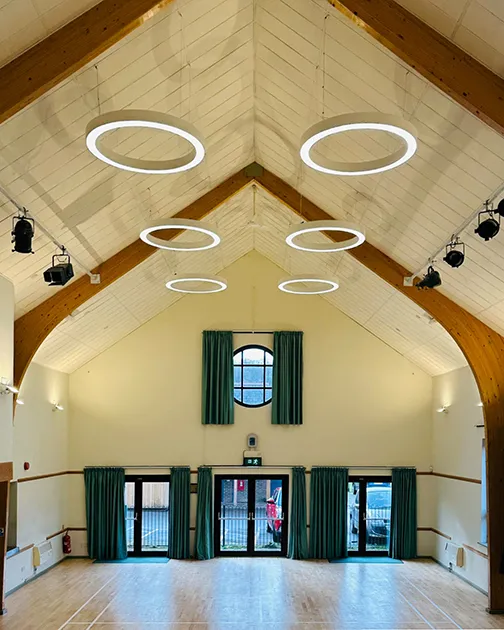your home, new build, extension and garden
In every lighting design project, your preferences and intentions for using your spaces are where we start. The first stage in the design process is defining what you want from your lighting, for example – health and wellbeing, reducing your energy use and eco-footprint and creating the lifestyle you want. We do this during your free online consultation call.
You can book your free 30 minute call using this link. If you can’t find a time that works for you, get in touch and we’ll try to fit around your available days or find an evening or weekend time slot. When you’ve booked your call, email us any photographs, plans, drawings or ideas for how you want to use your space and we can discuss these during the call. After the call, we will send you a quote for the lighting design.
Your plans, drawings and photos will be uploaded into a digital format we can share and discuss with you. We will review those documents and meet with you online for a design workshop session(s) to discuss how you’ll use your space, where key activities will take place and locations for large and fixed furniture. We’ll answer any questions you may have and suggest different lighting types, styles and controls. Together we will agree the positions of your lighting and we’ll take detailed notes so we can develop your lighting layout diagram.
We will create your lighting layout, scaled to match your existing plans, with specific notes and installation guidance for your electrician. If you have chosen to include our intelligent control solution, we will include detailed information about how this works, and specific installation instructions, to your electrician.
Extra options can be added to your lighting design & layout diagram:
- a 3D simulation of your project showing the effect, spread and light levels of your chosen lighting types/products (price on request)
- production of a CAD lighting plan/layer – starting from £125)
- site visit and face-to-face meetings – starting from £145
- overlay of the position, wiring and specification of traditional wall switches and dimmers (price on request)
By setting up a private, interactive idea book, we will share curated product images and information on lighting schemes, custom lighting and control options that meet your design goals. We will exchange comments, likes and dislikes for you to refine your style preferences and identify luminaires; research product options, makers and suppliers to check the specifications, quality, characteristics, considerations and indicative pricing. At this stage, we may want to make a site visit(s) for assessment, detailed measurements and to walkthrough of the complete lighting scheme, including controls, product specification and details of any custom items.
You may choose to implement the lighting design yourself or we can be involved in some or all of the following activities:
- contact suppliers to confirm product prices, delivery schedule and place orders
- assemble / custom build and test lumières
- consolidate multiple orders and deliver products to your address
- set up programming for intelligent controls and any automation
- project manage the installation and co-ordinate with your contractors’ schedules
We understand that you are busy and have many demands on your time. Lighting products and technologies are changing at an incredible rate and keeping up with the innovations can be overwhelming. Our technical expertise and extensive research means that you don’t have to know about the compatibility, constraints or controllability of lighting systems. Creating lighting schemes our clients will love and solving issues for unique spaces is what we do; including finding beautiful products, integrating lighting into fixtures and furniture and building custom solutions.


open plan living and multi-use spaces
Lighting and controls play a crucial role in contributing to the overall atmosphere and functionality of open plan living spaces. Open plan living areas are characterised by the absence of physical barriers between different functional zones within a home, such as the living room, dining area, and kitchen.
In open plan living, the key is to balance different types of lighting to meet the functional and aesthetic needs of each zone while maintaining a cohesive and harmonious overall design. A well-thought-out lighting plan and intelligent controls can transform an open plan living space into a versatile, inviting, and comfortable environment that suits various activities and moods.
Good lighting design can enhance these spaces in several ways:
In open plan living, lighting can help define distinct areas or zones within the space. By using different lighting fixtures, you can create a sense of separation between the living, dining, and kitchen areas. This helps to visually organize the space and give each zone its identity.
Lighting is essential for setting the mood and ambiance in open plan living areas. For example, warm, soft lighting can make a living room cosy and inviting, while brighter, task-oriented lighting is ideal for the kitchen area. The challenge is to provide the necessary illumination and use controls that set and manage multiple scenes so you don’t disturb the ambiance in other areas.
Open plan living areas benefit from lighting designs that offer flexibility. Dimmer switches and smart lighting systems allow you to adjust the intensity and colour of the light, depending on the time of day and your activities. This adaptability ensures that the space remains functional and comfortable.
Well-placed lighting fixtures can guide the eye and create a visual flow within the open plan layout. This can help draw attention to specific elements or focal points, such as artwork, architectural features, or a central dining table.
Lighting fixtures themselves can be decorative elements that contribute to the overall aesthetics of the open plan living space and can serve as focal points or complements to the interior design.
Maximizing natural light is also essential in open plan living. Large windows, glass doors, and skylights can bring in natural light, making the space feel more open and connected to the outdoors. Additionally, using light-coloured interior finishes can help bounce and distribute natural light throughout the space.
eco lighting assessments for planning
When considering lighting in planning applications in the UK, several factors need to be taken into account to ensure that the proposed lighting scheme meets legal requirements and is in line with local planning policies. These considerations typically include, but are not limited to:
Ensure that your lighting scheme aligns with local and national planning policies, as well as any specific guidelines or requirements set by the local planning authority.
In some areas, there may be a requirement to limit light pollution and protect dark skies. This can involve specifying the use of shielded or downward-directed lighting fixtures to prevent light spillage into the night sky.
Conduct a lighting impact assessment to evaluate how the proposed lighting will affect the surrounding environment, including wildlife, nearby residences, and public spaces. Mitigation measures may be necessary.
Consider the design and aesthetics of the lighting fixtures to ensure they are in harmony with the local architecture and character of the area.
Prioritise energy-efficient lighting solutions to reduce energy consumption and minimise the carbon footprint of the development. LED technology is often preferred for its energy efficiency.
It’s important to work closely with the local planning authority and lighting design professionals to ensure that your proposed lighting scheme meets all necessary requirements and is accepted in the planning application process. Requirements and regulations can vary from one location to another, so it’s crucial to research and understand the specific guidelines in your area.
If you need help with planning your lighting to be kind to animals – and the natural environment – James has a wealth of knowledge and experience in these types of lighting assessments and compliance with local illuminance limits.


community and commercial spaces
Community and commercial spaces often have diverse uses and activities. Lighting systems should be flexible and adaptable to accommodate different needs and preferences. This might involve the use of dimmable lighting, programmable controls, and zoning to adjust lighting levels according to specific requirements. At a minimum, lighting must serve the functional needs of the space by providing adequate illumination for tasks, safety, and navigation. Lighting design for community and commercial spaces should also incorporate some unique and important aspects:
Lighting plays a significant role in shaping the aesthetic appeal of space, by influencing the mood and atmosphere to create welcoming and attractive environments.
Given the high usage of community and commercial spaces, lighting fixtures must be durable and require minimal maintenance. Choosing fixtures that are easy to clean and maintain can help reduce operational costs and downtime.
Adequate lighting is essential for ensuring the security and safety of both occupants and visitors. This includes providing well-lit pathways, entrances, and parking areas to deter crime and enhance visibility.
With the growing emphasis on sustainability, energy-efficient lighting solutions are crucial. LED technology has become increasingly popular for its energy efficiency and long lifespan, helping to reduce operational costs and environmental impact.
Balancing upfront costs with long-term savings, such as energy efficiency and maintenance, is essential. Consideration of the total cost of ownership over the lifespan of the lighting system is crucial for making informed decisions.
Advances in lighting technology, such as smart lighting systems and IoT (Internet of Things) connectivity, offer opportunities for enhanced functionality and control.
Community and commercial spaces are often subject to specific regulations and standards regarding lighting. These may include requirements for minimum light levels, energy efficiency standards, and compliance with building codes and safety regulations.
3D models of lighting installations can help our clients to visualise how the lighting will look in the actual space and inform effective conversations with project managers, architects and contractor teams. Simulations support well-informed design decisions allowing fine-tuning of the design and identifying potential issues in the design before installation.
In creating a 3D lighting simulation based on the lighting design, we can accurately predict how different light sources, fixtures, and placements will affect the lighting quality and aesthetics of a space. This ensures that our clients achieve their desired lighting outcomes and reduces the risk of costly modifications or retrofits.